Technology Innovation
RCM has utilized its extensive engineering, project management, and construction experience and knowledge to develop an intuitive management tool to create P6D.
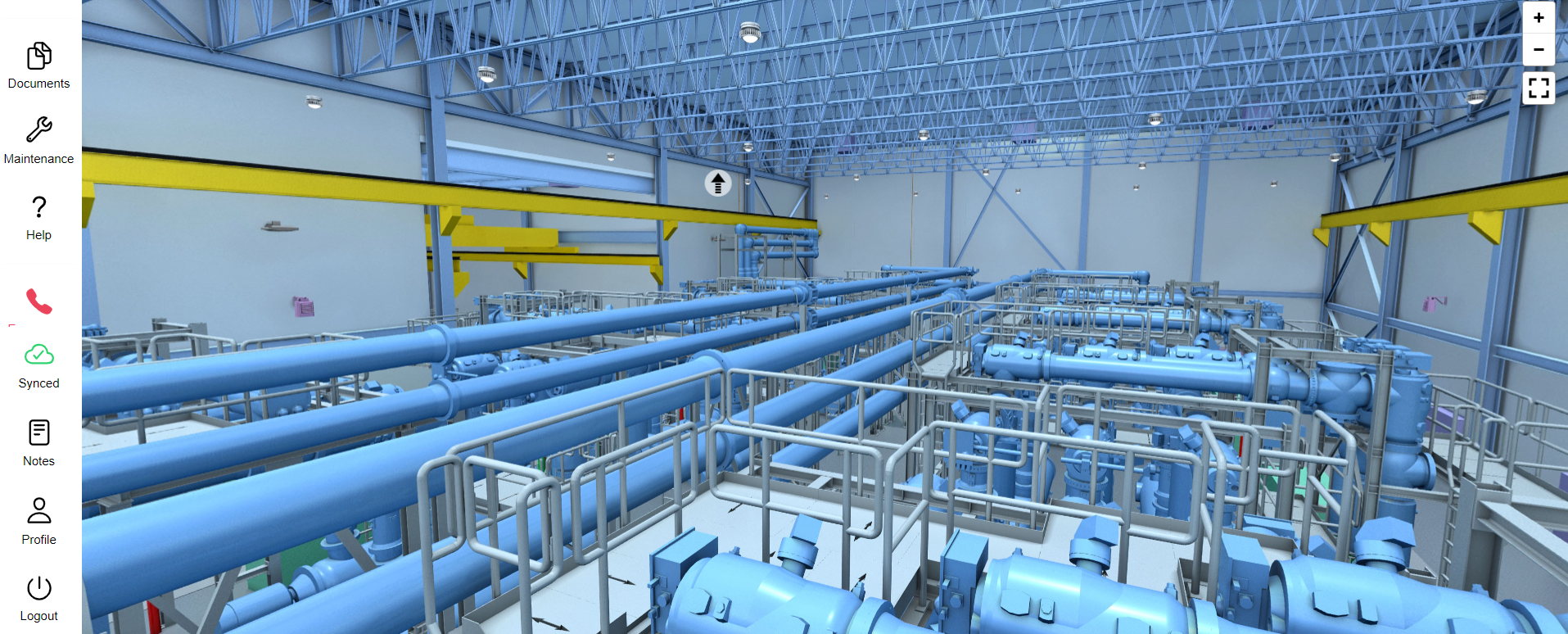
Integrated Design Process & BIM
An integrated design process is a method used for integration of key project participants into the design projects from the early start of the project to the end of construction. It is based on BIM (Building Information Modeling) but adding more visual collaboration during design project lifecycle.
Why use 3D BIM intelligent applications
Stanford University’s Center for Integrated Facilities Engineering (CIFE) researched the impact of BIM/Intelligent 3D design on major projects with the following findings.
contract value savings
10%
Through clash detection 4D scheduling and visual coordination, contract value savings of up to 10%, in addition to 3% better cost accuracy estimation
design time savings
50%
Over 50% of time savings in Design documentation phases of projects of multiple ranges with 60% fewer RFIs
project time reduction
7%
Significant Project Implications up to 40% elimination of un-budgeted changes and up to 80% reduction in time to generate a cost estimate
RCM P6D BIM
P6D is a management tool that integrates all elements of a project’s lifecycle through an intuitive, lightweight 3D environment. P6D creates a digital twin of your assets. It efficiently accesses design information, maintenance details, and latest status of all equipment within a system. It serves as a Common Data Environment where all data is collected and available as a Single Source of Truth. It monitors and provides updates on equipment procurement status
- Improves safety hazard awareness during design, construction, and operation
- Accessible from any location, on any device, through a secure web-portal
- Professionally connects engineers, managers, and stakeholders
- Digitizes brownfield assets, and visualizes greenfield projects
- Provides savings of up to 10% on the contract value – based on industry studies to use 3D BIM tools
- Integrates key stakeholders early in the project, improving collaboration and project robustness
- Decreases in overall construction time and an increase in accuracy and safety
- Improves project turnover – As Built markups instantly available when the project is completed. All latest documentation is immediately available to owner engineers, operators, and maintenance staff.
- Compiles system data into visual data dashboard representation
- Follows-up automatically for equipment maintenance, and access to previous test results
- Potential to utilize AI analysis on complex system data sets
- Avoids design clashes between different disciplines and trades
We develop the BIM Model, construction and logistics schedule simulation and visual construction schedule (4D).
With our 3D scanning solutions, you can:
- Replace your old as-builts with accurate 3D CAD models.
- Accurately measure discrepancies between as-designed and as-built models.
- Validate installation, commissioning and maintenance procedures.
- Position a model or process module in an accurate model of its planned site;
- Communicate design intent to stakeholders;
- Check site compatibility.
- Verify compatibility of modules prefabricated at different locations before shipment to the site.
4D modelling combines geometry (3D) and time to provide construction visualization, project scheduling, advanced risk management, supply chain management and cost allocation for complete virtual construction – 4D simulations.
The use of 4D engineering design models enables our designers to explore options, manage solutions, and optimize results to reduce design and construction errors. With these models, we can analyze and determine complications which would normally not be discovered until the construction phase. The elimination of inconsistencies leads to a decrease in overall construction time and an increase in accuracy and safety on site.
An entire construction team, consisting of engineers, architects, owners, operators, manufacturers, subcontractors and material suppliers, can share a single view of an entire project in real time. This visual representation allows for optimization of the construction process and better utilization of available resources.
RCM Technologies provides a unique engineering and construction planning solution in one cohesive 4D deliverable. Utilizing 4D modeling, projects can be designed and planned to avoid serious construction issues and to make better use of available resources.
RCM P6D 4D Simulations
With our RCM P6D intelligent application, our client’s manage large-scale complex project delivery and can now do all of the following:
- Organize the construction process to avoid possible clashes between trades
- Review a visual construction schedule before the construction phase begins
- Compress or fast track scheduled tasks with minimized risk
- Compare actual vs. planned schedule during construction
- Discover impacts on schedule due to change order requests
- Adjustments can be made to a schedule at any time and see how these changes would impact the construction process
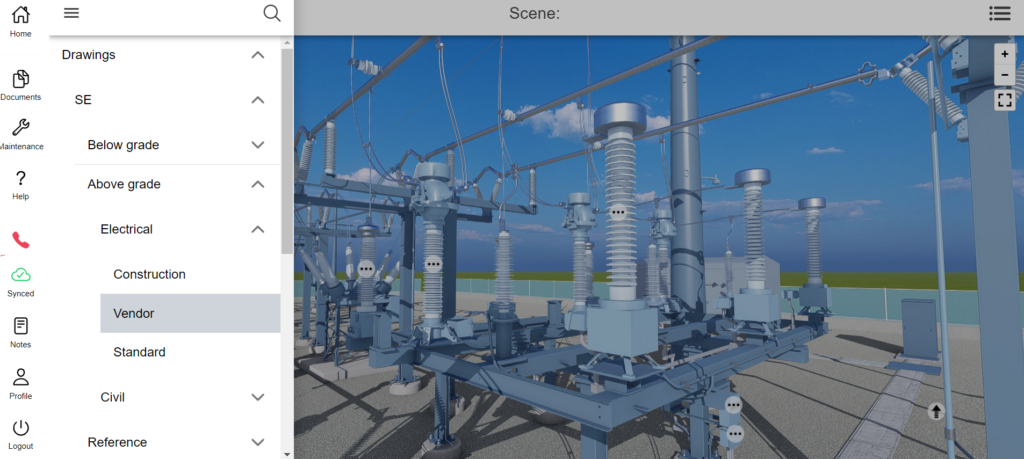
energy services
BIM 3D Modeling
Critical to the process is getting design, construction and end users, all the key project personnel, involved in the project together right from the outset to collectively collaborate; from the design phase, to construction, and to the actual day-to-day operations.
This approach requires the entire project team to consider the overall project and all of its systems together; emphasizing connections and improving communication among professionals and stakeholders throughout the life of a project. It breaks down disciplinary boundaries and rejects linear planning and design processes that can lead to inefficient solutions.
energy services
3D Scanning to BIM
Computer technology has transformed the design and engineering of new plants and equipment. But retrofits and upgrades of existing plants, until recently, relied on error prone manual surveys; not always easy and, in many locations, hazardous to perform. All this has changed with the integration of sophisticated laser modeling technology with plant engineering. Laser Model interface fuses state-of-the-art, data centric 3D design with high-definition scanning of the real world to bring massive benefits to plant engineering and operations.
RCMT offers information management solutions, and integrated Engineering and Design solutions to create a powerful digital as-built plant, where brown field information is truly evergreen.
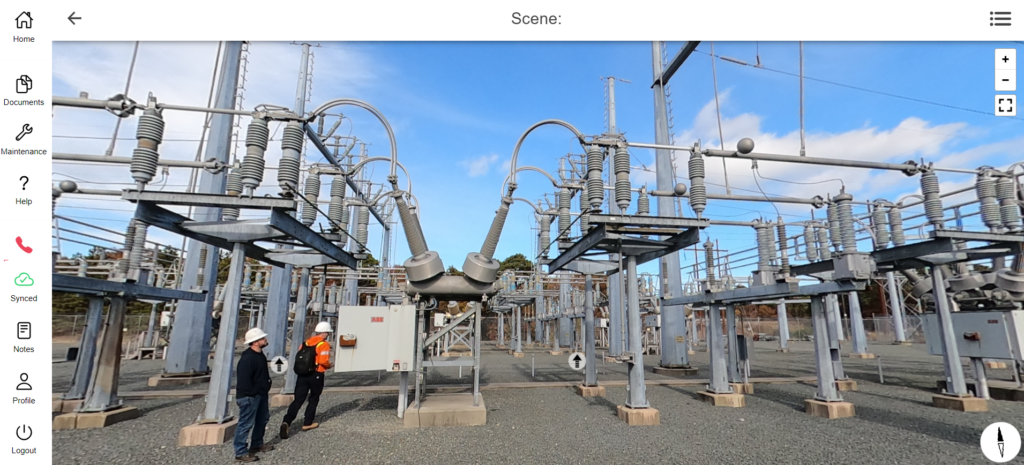

Design Concepts
View of large scale project implementation

4D Planning
Planning of complex building structures
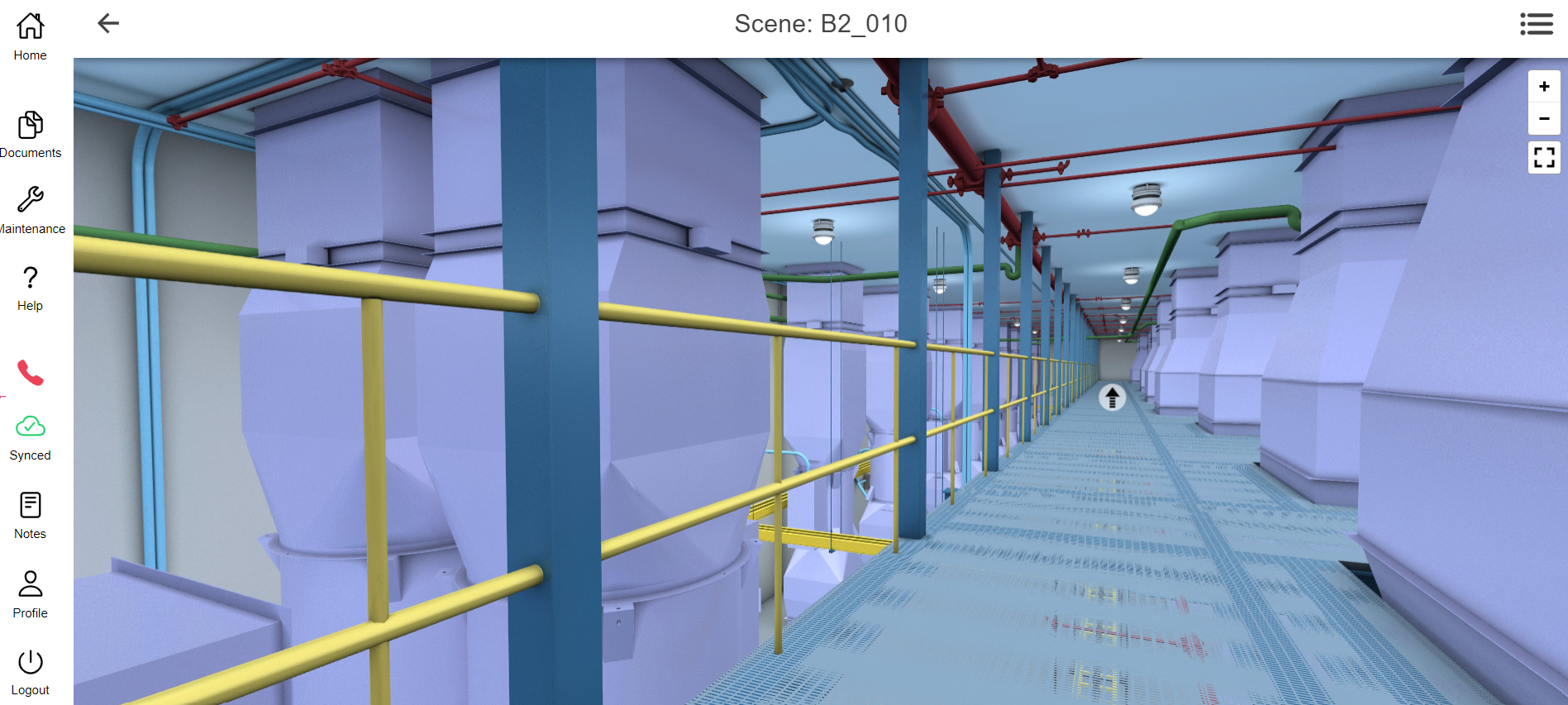
Visual Collaboration
Real-time multi-disciplinary stakeholders views
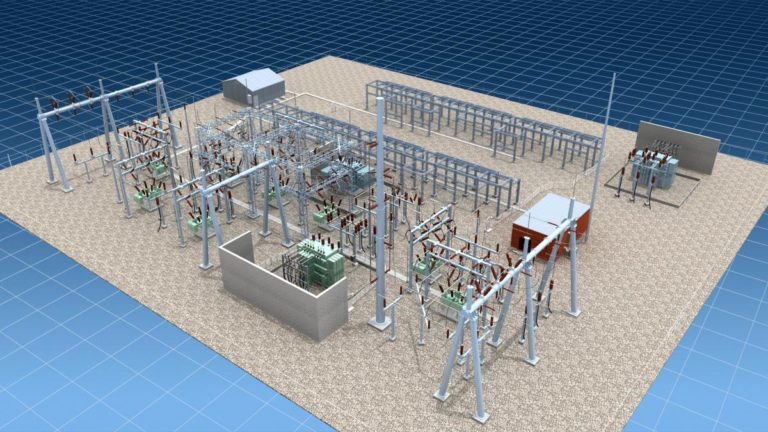
Partner with RCM on Advanced Technologies to Power the Energy Grid
With deep industry expertise, our RCM Energy Services engineering team delivers scalable solutions to the largest energy and utility companies world-wide.